
Andrew Hooper
05 March 2025
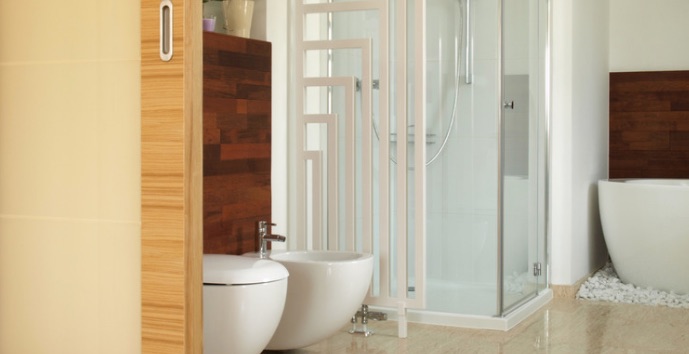
Designing a functional and stylish ensuite bathroom requires balancing practicality, aesthetics, and budget. Unlike main bathrooms, ensuites are private spaces that need smart layouts and storage solutions to maximise comfort and efficiency.
It is important to assess your space, determine your preferred design style, and consider functional elements such as lighting, ventilation, and storage. A well-thought-out design enhances comfort and usability while complementing your home’s overall aesthetic.
By carefully planning elements like fixture placement, material selection, and space-saving solutions, you can create an ensuite that reflects your personal style while maximising efficiency. Thoughtful planning ensures a seamless renovation process, helping you achieve a space that aligns with your lifestyle and enhances your daily routine.
Key Considerations Before Designing an Ensuite Bathroom

Before starting the design process, consider factors that influence functionality, comfort, and cost to ensure your ensuite is both efficient and aesthetically pleasing.
1. Assessing Space & Layout Options
A well-planned ensuite layout makes the most of available space while enhancing usability.
Small ensuites benefit from compact fixtures, such as:
- Wall-mounted vanities to free up floor space.
- Mirror cabinets for hidden storage and a more spacious feel.
- Recessed shelves to minimise clutter.
Larger ensuites can accommodate luxury features like:
- Double vanities for shared convenience.
- Freestanding bathtubs for a spa-like ambiance.
- Walk-in showers with frameless glass panels create an open, modern look.
Design Enhancements:
- A feature wall (using tiles, stone, or wallpaper) can add visual interest and serve as a focal point.
- A shower screen and open layouts improve aesthetics while maintaining privacy.
- A private courtyard adjoining the ensuite introduces natural light and a serene retreat-like atmosphere.
For accessible ensuite designs, incorporating non-slip flooring, stability bars, and barrier-free showers ensures both safety and ease of use.
2. Plumbing and Electrical Considerations
Plumbing and electrical work affect both layout and costs, making early planning essential.
Plumbing Essentials:
- Consider the hot water supply—ensure the system can handle demand.
- Plan drainage and waterproofing to avoid moisture-related issues.
- Retain existing plumbing lines when possible to cut costs.
Electrical Features for Comfort & Efficiency:
- Underfloor heating provides warmth in colder months.
- Heated towel rails add a touch of luxury and practicality.
- Energy-efficient LED lighting reduces electricity consumption.
Proper ventilation through exhaust fans and dehumidifiers prevents moisture buildup, which can lead to mold and mildew issues.
3. Privacy and Soundproofing Solutions
An ensuite should offer privacy and sound insulation, especially in a master bedroom setting.
Privacy Considerations:
- Use frosted glass or tinted windows to maintain natural light while ensuring discretion.
- Smart layout design places toilets in secluded areas or behind partition walls for added privacy.
Soundproofing Strategies:
- Install solid-core doors instead of hollow ones to block noise.
- Use insulated walls to minimise sound transfer between rooms.
- Position plumbing strategically to reduce water flow noise at night.
These elements ensure that your ensuite remains a peaceful and relaxing space, even when located close to a shared bedroom.
4. Natural & Artificial Lighting Considerations
Lighting plays a crucial role in both the functionality and ambiance of an ensuite. A well-lit space ensures safety, practicality, and aesthetics.
Maximising Natural Light:
- Use skylights or high-set windows for privacy while allowing sunlight in.
- Consider frosted or textured glass for both natural light and discretion.
- Position mirrors strategically to reflect light and make the space appear larger.
Artificial Lighting Tips:
- Layered lighting (ambient, task, and accent) creates depth and usability.
- LED strip lights under vanities or mirrors provide soft, glare-free illumination.
- Motion-sensor night lights improve safety without disrupting sleep.
Combining natural and artificial lighting ensures a well-balanced, visually appealing ensuite that remains functional day and night.
5. Waterproofing & Moisture Control Strategies
Ensuring proper waterproofing is critical to prevent long-term damage and maintain a hygienic ensuite.
Waterproofing Essentials:
- Apply waterproof membranes beneath tiles in wet areas.
- Use high-quality grouting and sealants to prevent leaks.
- Ensure a proper drainage system with a slight floor slope to avoid water pooling.
Moisture & Ventilation Strategies:
- Install a high-powered exhaust fan to reduce humidity.
- Choose moisture-resistant materials for cabinetry, such as PVC or marine-grade plywood.
- Incorporate anti-mold paint or coatings on walls and ceilings.
Proper waterproofing and ventilation protect your ensuite from structural damage while keeping it fresh and low-maintenance.
Choosing the Right Fixtures & Fittings

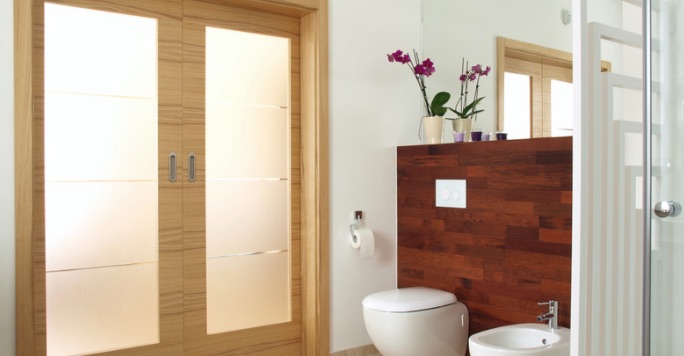
Selecting quality fixtures improves both functionality and aesthetics:
- Benchtops: Durable materials like quartz and stone add elegance and longevity.
- Toilets & Vanity: Space-saving options include wall-hung or concealed cistern designs.
- Toilet and Shower: Combining a toilet and shower in compact spaces can optimise efficiency.
- Showers: Walk-in showers with frameless shower screens create an open, modern look.
- Vanities: Floating vanities with built-in storage optimise space.
- Bathtubs: If space allows, a freestanding bath adds luxury.
- Materials: Durable options like porcelain tile, quartz countertops, and stainless steel fittings ensure longevity and ease of maintenance.
- Flooring: Modern and neutral flooring choices such as floor tiles and wall tiles add elegance to any ensuite reno.
- Custom Mirrors: Installing a custom mirror enhances the style and functionality of the space.
- Materiality: The choice of materials, such as warm timber or fluted paneling, can define the aesthetic style.
- Greenery: Incorporating indoor plants adds freshness and enhances the spa-like atmosphere.
To create a modern look, consider glass partitions, rainfall showerheads, and complementary floor and wall tiles. Using black tapware can add a bold, contemporary touch, creating a chic, stylish aesthetic.
Ensuite Bathroom Design Ideas & Aesthetics

Choosing the right ensuite design style helps create a space that blends seamlessly with the rest of your home. Whether you prefer modern minimalism or a vintage-inspired retreat, selecting a cohesive aesthetic ensures a harmonious and inviting atmosphere.
Here are some popular ensuite bathroom styles to consider:
1. Modern
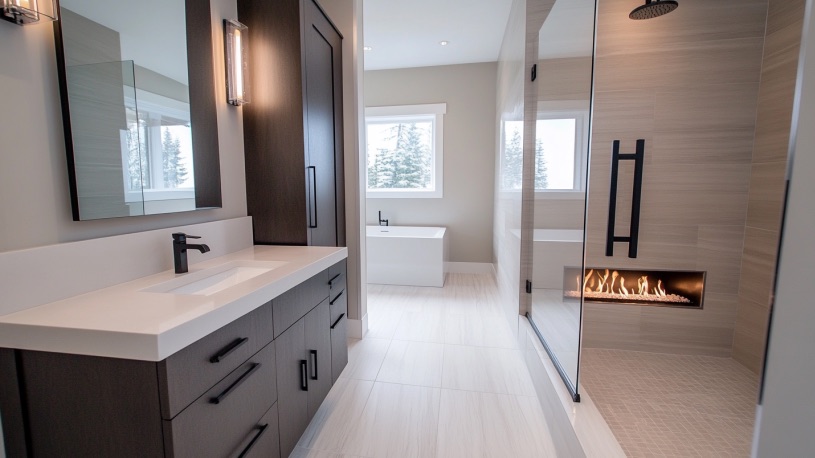
A sleek and minimalist look defined by neutral tones, clean lines, and understated elegance. Features include:
- Floating vanities and handle-free cabinetry for a seamless appearance.
- Black or brushed nickel tapware for a sophisticated touch.
- Large-format tiles and frameless glass showers create a spacious feel.
2. Classic
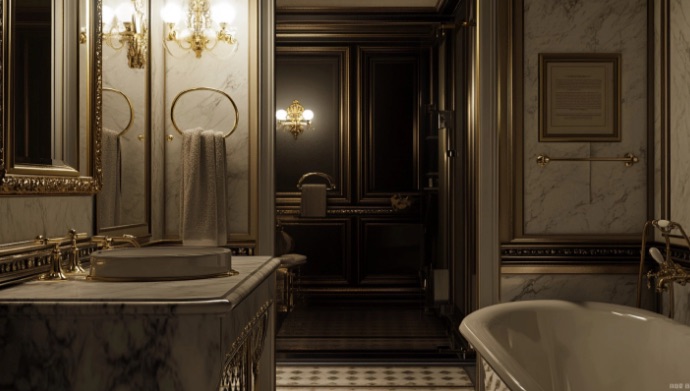
Timeless and refined, a classic ensuite exudes elegance and luxury. Key elements include:
- Marble countertops and pedestal sinks for a traditional look.
- Ornate mirrors and gold accents to add warmth.
- Patterned floor tiles or subway wall tiles for a vintage touch.
3. Industrial
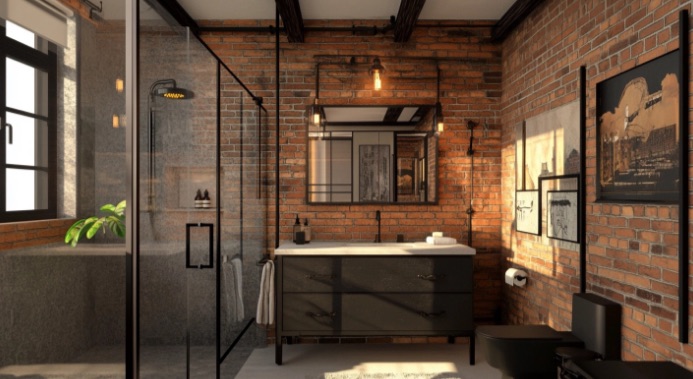
Inspired by warehouse and loft aesthetics, this style embraces raw materials and a bold, urban feel.
- Exposed brick walls or concrete surfaces add texture.
- Matte black or brass fixtures for contrast.
- Caged light fixtures or Edison bulbs enhance the industrial vibe.
4. Minimalist
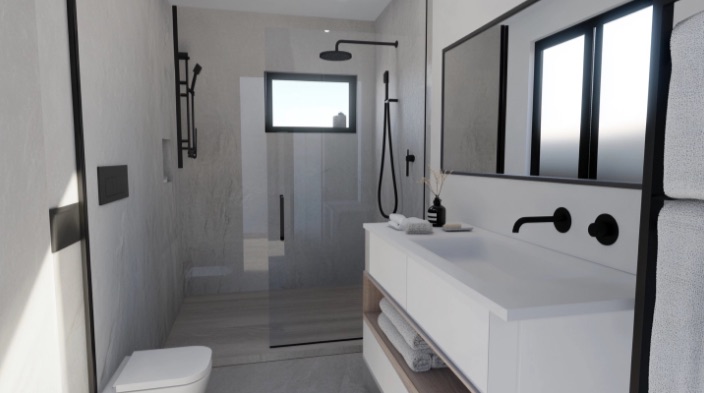
A pared-back approach focusing on simplicity and function, perfect for those who prefer a clutter-free environment.
- Soft hues like white, grey, or pastels for an airy feel.
- Wall-mounted sinks and concealed storage to maintain a clean look.
- Understated, geometric fixtures for effortless elegance.
5. Scandinavian
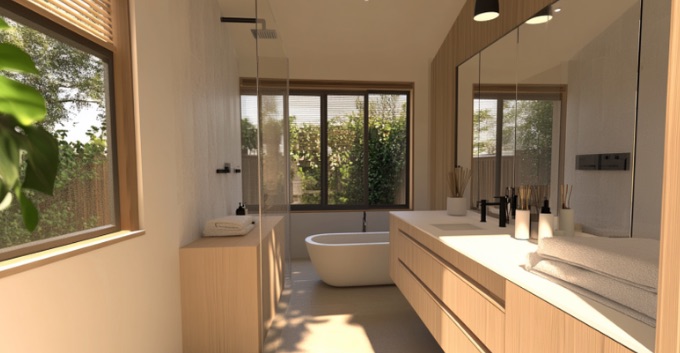
Combining natural elements with a light and airy feel, this style is all about warmth and practicality.
- Light timber cabinetry and white surfaces for a fresh, open look.
- Natural textures like stone and linen for warmth.
- Large windows or skylights to maximise natural light.
6. Country Style
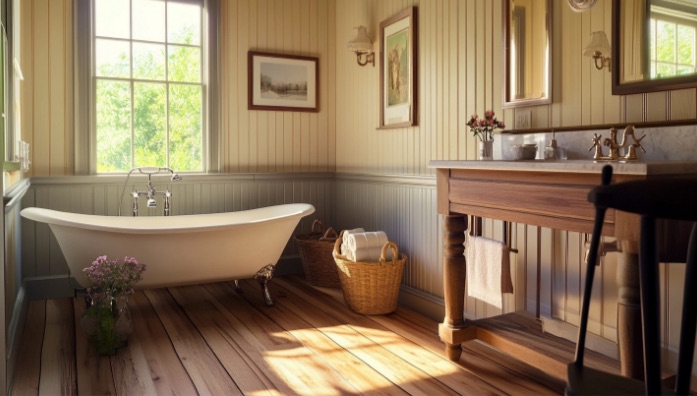
A charming and rustic aesthetic that brings warmth and comfort to the ensuite.
- Wooden vanities and beadboard paneling for a country touch.
- Pastel colors and vintage-style fittings for a homely feel.
- Freestanding bathtubs and clawfoot tubs for a cozy atmosphere.
7. Retro-Inspired
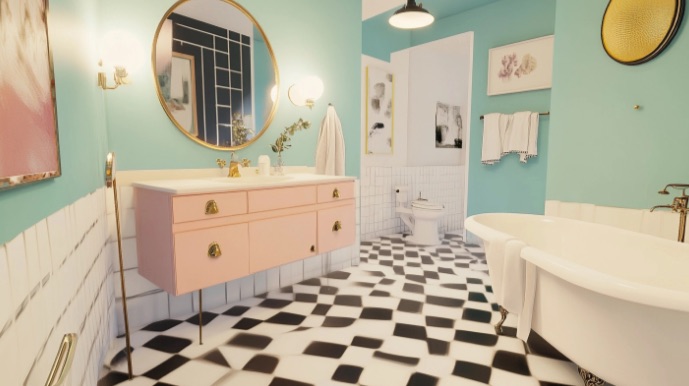
A playful and nostalgic take on ensuite design with bold colors and unique shapes.
- Curved vanities and fixtures for a 1950s-inspired aesthetic.
- Checkerboard flooring or mosaic tiles for a pop of personality.
- Vintage-style lighting like globe sconces or mid-century pendants.
8. Day Spa Retreat
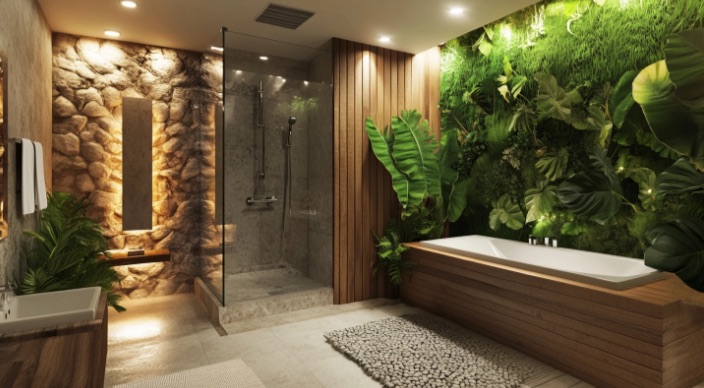
Designed for ultimate relaxation, a spa-inspired ensuite mimics the feeling of a luxury retreat.
- Natural stone and wood elements create a serene environment.
- Indoor greenery such as ferns or hanging plants for a fresh atmosphere.
- Walk-in rainfall showers, soaking tubs, and ambient lighting to promote tranquility.
9. Coastal Hamptons
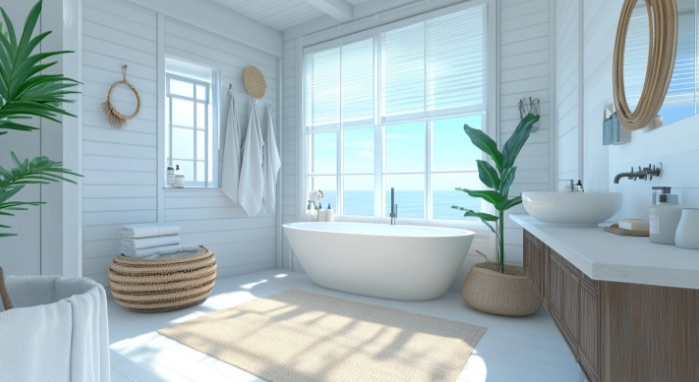
A relaxed yet elegant design inspired by beachfront homes and seaside retreats.
- Soft whites, ocean blues, and sandy neutrals for a breezy aesthetic.
- Shiplap walls and rattan accessories for a classic Hamptons feel.
- Natural stone countertops and light oak cabinetry add warmth.
10. Japanese-Inspired Zen
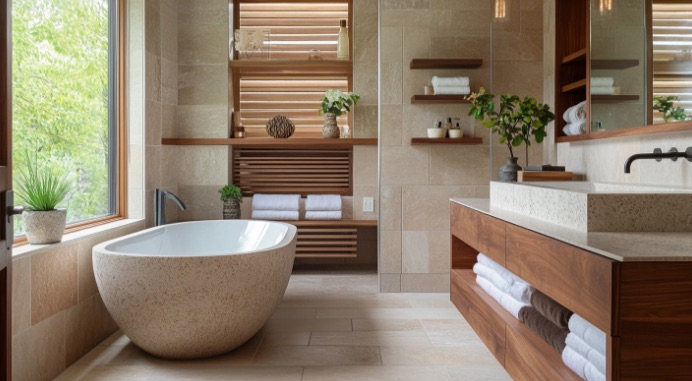
A tranquil and harmonious ensuite influenced by Japanese minimalism and nature.
- Earthy color palettes with warm neutrals and natural wood tones.
- Stone basins and wooden slat shower floors for a spa-like atmosphere.
- Minimal clutter with floating shelves and integrated storage solutions.
11. Art Deco Glamour
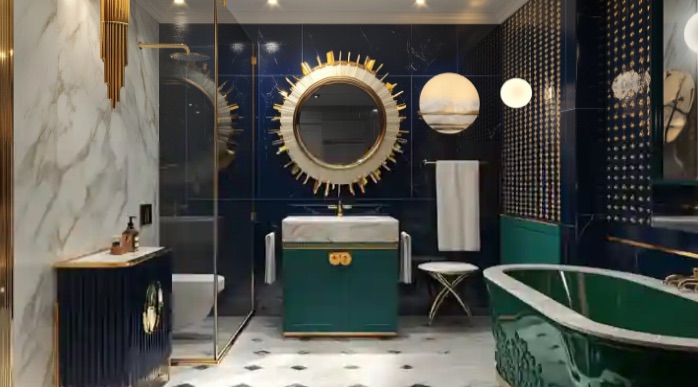
A bold and luxurious style defined by geometric patterns, high-contrast finishes, and metallic accents.
- Gold or brass fittings paired with deep jewel tones like emerald green or navy blue.
- Statement mirrors with sunburst or scalloped designs for a vintage touch.
- Marble or terrazzo flooring for added sophistication.
Bringing Your Ensuite Style to Life

A cohesive color palette enhances your chosen ensuite design.
- Neutral bases (white, beige, grey) provide timeless elegance.
- Accent colors (deep blues, soft greens, or warm terracottas) add depth and personality.
- Matte black, brushed gold, or chrome fixtures create a modern contrast.
For those looking to create a seamless master suite, integrating your ensuite with your bedroom’s style ensures visual harmony and a functional retreat-like atmosphere.
Common Ensuite Design Mistakes to Avoid

Avoid these pitfalls for a functional and stylish ensuite:
Poor Space Planning & Oversized Fixtures
Oversized fixtures make small ensuites feel cramped. Opt for wall-mounted vanities, compact toilets, and slimline sinks to maximise space. Use large-format tiles and neutral colors to create a spacious feel.
Inadequate Ventilation & Moisture Control
Poor ventilation causes mold and humidity issues. Install exhaust fans, dehumidifiers, and moisture-resistant materials to prevent damage and maintain air quality.
How an Ensuite Bathroom Adds Value to Your Home

Beyond convenience, an ensuite enhances property value and lifestyle quality.
Impact on Property Value & Resale Appeal
Homes with modern ensuites attract buyers, often increasing resale value by 50-70%. A well-integrated ensuite makes a property more desirable, especially in competitive markets like Brisbane.
Improved Comfort & Convenience
An ensuite provides privacy and accessibility, reducing morning congestion and improving family dynamics. Spa-like features, such as rain showers, greenery, and heated floors, transform it into a relaxing retreat. Accessibility modifications enhance comfort for aging homeowners.
Bathroom Renovation Cost Calculator: Estimating Your Budget

A well-planned budget is crucial. Using a calculator provides accurate cost estimates, helping you make informed financial decisions before starting construction.
Factors That Influence Ensuite Costs
Here are the factors for bathroom cost estimation:
- Materials: The type of tiles, countertops, and fixtures impact costs.
- Labor: Skilled professionals like plumbers and electricians add to expenses.
- Permits & Approvals: Structural modifications may require permits.
- Structural Work: Waterproofing and reinforcements increase costs.
How Professionals Can Help with Your Ensuite Design & Renovation

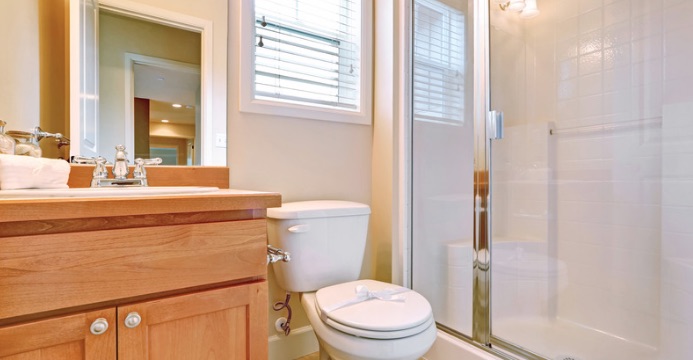
While DIY works for small updates, professionals ensure a functional, stylish, and durable ensuite that meets building codes and personal needs.
- Optimised Layout & Space Efficiency: Experts design efficient layouts with space-saving solutions, ensuring seamless flow and accessibility.
- Material & Style Selection: They recommend durable, moisture-resistant materials and ensure your ensuite complements your home’s aesthetic.
- Custom Features for Accessibility: From walk-in showers to grab bars, experts design ergonomic solutions for seniors and mobility needs.
- Efficient & Stress-Free Execution: Hiring professionals saves time, prevents rework, and ensures high-quality results from start to finish.
For a seamless, hassle-free renovation, expert guidance guarantees an ensuite that is practical, stylish, and built to last.
Create Your Perfect Ensuite with Confidence

Designing an ensuite requires thoughtful planning—from space layout and fixture selection to budgeting and cost estimation. By focusing on functionality, aesthetics, and efficient use of space, you can create a stylish and practical ensuite that suits your lifestyle and enhances your home’s value.
Whether you’re renovating or starting from scratch, consulting a professional bathroom designer can help bring your vision to life. Thoughtful planning ensures a well-designed ensuite that balances comfort, practicality, and elegance.
Frequently Asked Questions

How Much Would It Cost to Build an Ensuite Bathroom?
The cost of an ensuite bathroom varies based on size, materials, and labor, ranging from $10,000–$20,000 for a small ensuite, $20,000–$30,000 for mid-range, and $30,000+ for high-end designs. Additional expenses may include permits, waterproofing, and ventilation systems, and a bathroom renovation cost calculator can help estimate total costs.
Do You Need Planning Permission for an Ensuite Bathroom?
Most internal ensuite renovations don’t require permits, but structural changes like extending walls or major plumbing modifications may need approval. Always check local building regulations before starting construction to ensure compliance.
What Are the Pros and Cons of an Ensuite Bathroom?
Ensuites offer privacy, convenience, and increased home value, with custom design options like spa-like showers and heated floors. However, they may have space limitations, higher plumbing costs, and potential noise issues if not properly soundproofed.
How Small Can an Ensuite Bathroom Be?
A functional ensuite can be as small as 1.2m x 2m, accommodating a toilet, compact vanity, and corner shower. Space-saving features like wall-mounted toilets and sliding doors can enhance efficiency, while a larger ensuite (1.5m x 2.5m or more) offers more comfort.
Does an Ensuite Bathroom Increase Property Value?
Adding an ensuite increases home value and buyer appeal, offering a 50-70% return on investment (ROI). To maximise resale potential, ensure it is well-integrated into the home’s design with high-quality materials and modern features.

